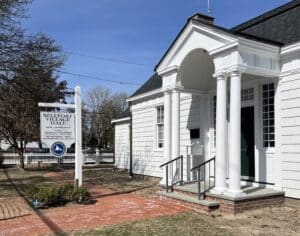NOTICE OF
PUBLIC HEARING
PLEASE TAKE NOTICE the Village of Bellport Zoning Board of Appeals will hold a public hearing on Thursday, March 21, 2024 at 7 pm in the Bellport Community Center, 4 Bell Street, Bellport, NY to consider the following application:
Dorothy & Nicholas Renwick, 27 Academy Lane, Bellport, NY are seeking the following variances to add a rear addition, renovate and reconstruct an existing three-story dwelling; add a shed dormer; reconstruct and convert an existing garage to a pool house and construct a bike shed in the side yard;
Sec. 21-1. Definitions.
Pool house. An accessory building used as an accessory to a private pool. No pool house shall be any larger than three hundred (300) square feet. The term “pool house” shall include the term “cabana”.
Proposed: Conversion of existing 495 square foot garage/playhouse to pool house
Sec. 21-86. Nonconforming buildings and structures; nonconforming uses.
(c) A legally existing nonconforming building or structure shall not be enlarged, expanded or altered except as follows:
(1) The use of the building or structure is permitted and conforms with the requirements of this chapter, and
(2) The proposed enlargement, expansion or alteration of the building or structure conforms with all area requirements of this chapter, excepting minimum lot area and street frontage requirements. In no event shall the degree of nonconformity be increased.
Proposed: Renovation/reconstruction/conversion of garage/playhouse to pool house
Sec. 21-216. Use.
In a Residence A District, no building, structure or lot shall be used or occupied for any purpose other than one of the following:
(g) Accessory uses and accessory buildings, as defined in section 21-1, subject to the restrictions set forth in Division 1 of Article V, such accessory uses to include, among others:
(4) A building, structure and/or use, which is subordinate to or customarily incidental to an existing permitted principal dwelling, located on the same lot. Accessory buildings and/or uses shall include a private garage, shed, pool house, private green house, gazebo, pergola, pavilion, barn and children’s play house. No accessory building shall have a kitchen and/or bathroom facilities or used for sleeping or income producing purposes.
Proposed: Sink in proposed pool house
Sec. 21-218. Height (Pyramid Law).
In the Residence A District no building hereinafter constructed, erected or altered shall exceed thirty-two (32) feet in height, and must be set back from all property lines so that the height of any point of the building is not greater than the horizontal distance of the point from the nearest property line to the building or structure at that location or protrude through a diagonal line formed by a forty-five-degree pyramid angle from all property lines. Chimneys are exempt from said restrictions. Accessory buildings and structures shall not be subject to the pyramid law.
Existing: Height 37.9 feet
Proposed pyramid encroachment for dwelling: Existing 2,322.4 cubic foot encroachment increases to 2,435 cubic feet
Sec. 21-220. Front yard.
In the Residence A District, there shall be a front yard having a depth of not less than fifty (50) feet except that, if forty (40) percent or more of the frontage on that side of the street between two (2) intersecting streets is improved with buildings a majority of which have an average front yard line greater than fifty (50) feet, the variation between such setbacks establishing the average being not more than six (6) feet, then no building shall project beyond the average front yard so established. However, this regulation shall in no case require a front yard depth of more than seventy-five (75) feet.
Existing dwelling: Front yard setback of 28.22
Sec. 21-221. Side yards.
In the Residence A District, there shall be two (2) side yards, one on each side of the building, the total width of both to be not less than sixty (60) feet, and no one side shall be less than twenty (20) feet in width.
Proposed for dwelling: North side yard setback of 13.45 feet; total side yard width 50.8 feet
Sec. 21-225. Building area.
- Main building and accessory buildings: In the Residence A District the maximum total building area for the main building and all accessory buildings shall not exceed fifteen (15) percent of the total lot area.
Proposed: 18.3% building area
Sec. 21-226. Accessory buildings and structures.
- In the Residence A District all accessory building shall be located in the rear yard of a lot. No accessory building shall exceed fifteen (15) feet in height and must be set back at least fifteen (15) feet from any property line. On corner lots or through lots the accessory building must be set back at least fifty (50) feet from the lot line abutting a street.
Existing garage/playhouse: 19.1 foot high, 495 square foot garage/playhouse located .52
feet from rear yard property line and 2.54 feet from side yard property line
- In the Residence A District, unless addressed specifically elsewhere in this chapter, all structures and accessory structures must be located in the rear yard of a lot and be setback at least fifteen (15) feet from all property lines. No structure and/or accessory structure shall exceed fifteen (15) feet in height.
Proposed: Bike shed located in side yard, 5 feet from side yard property line
The Suffolk County Tax Map number is 0202-8-8-25. The property is in the “A” residence district and the Academy Lane Historic District. All persons with an interest may attend and will be heard. The Community Center is handicapped accessible.
BY ORDER OF VILLAGE OF BELLPORT ZONING BOARD OF APPEALS; JAMES WOOD, CHAIRPERSON







