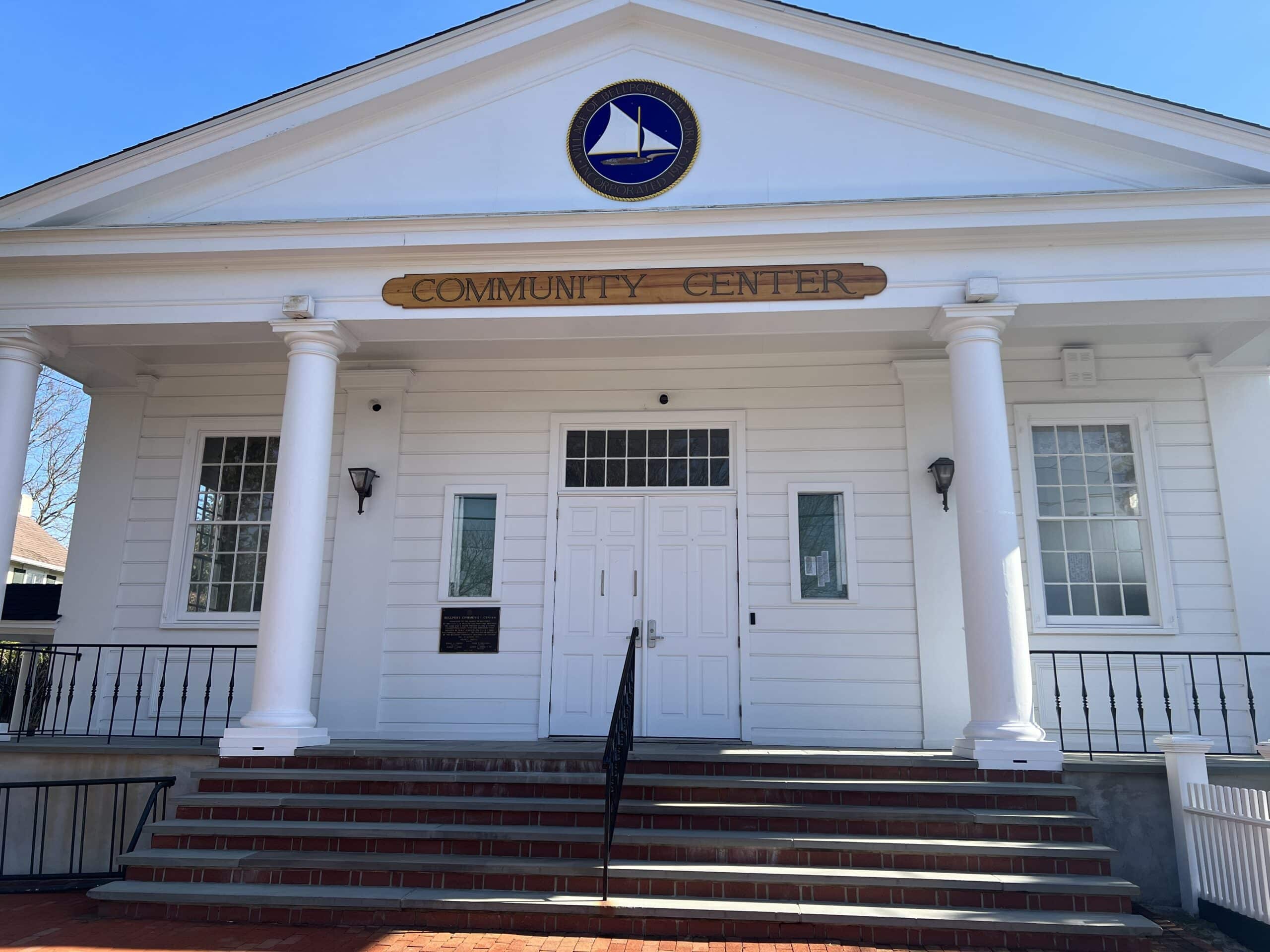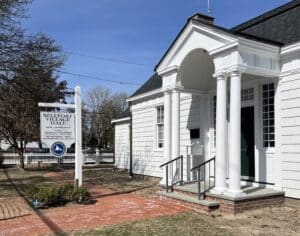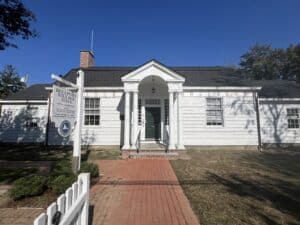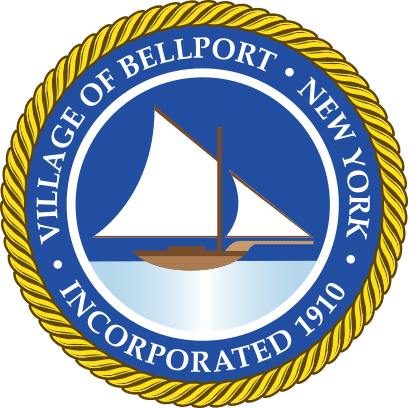NOTICE OF
PUBLIC HEARING
PLEASE TAKE NOTICE that the Village of Bellport Zoning Board of Appeals will hold a public hearing on May 16, 2024 at 7 pm in the Bellport Community Center, 4 Bell Street, Bellport, NY to consider the following application:
CanAm Capital Partners 15 Point, LLC, 15 Point Road, Bellport is seeking to demolish an existing dwelling and two existing detached garages and is seeking the following variances to construct a new two- story dwelling; renovate an existing pool house; construct a new deck, a new boat shed and a new pool and spa, and place a generator and pool equipment in the side yard. Additionally, the applicant is seeking variances to construct retaining walls along the front, side and rear property lines:
Sec. 21-240. – Area requirements.
In addition to any other requirements set forth in this chapter, the area restrictions applicable to any property located in the Residence “AA” District shall be the same as those set forth in article IV, division 2 of this chapter—Residence A District, except that no building shall be constructed, erected or altered in the Residence AA District unless said lot shall have an area of at least eighty thousand (80,000) square feet and have at least two hundred (200) feet of frontage along a street.
Sec. 21-1. Definitions.
Pool house. An accessory building used as an accessory to a private pool. No pool house shall be any larger than three hundred (300) square feet. The term “pool house” shall include the term “cabana”.
Existing: 575 Square foot pool house
Sec. 21-86. – Nonconforming buildings and structures; nonconforming uses.
(c) A legally existing nonconforming building or structure shall not be enlarged, expanded or altered except as follows:
(1) The use of the building or structure is permitted and conforms with the requirements of this chapter, and
(2) The proposed enlargement, expansion or alteration of the building or structure conforms with all area requirements of this chapter, excepting minimum lot area and street frontage requirements. In no event shall the degree of nonconformity be increased
Proposed: Renovations to existing pool house
Sec. 21-216. Use.
In a Residence A District, no building, structure or lot shall be used or occupied for any purpose other than one of the following:
(4) A building, structure and/or use, which is subordinate to or customarily incidental to an existing permitted principal dwelling, located on the same lot. Accessory buildings and/or uses shall include a private garage, shed, pool house, private green house, gazebo, pergola, pavilion, barn and children’s play house. No accessory building shall have a kitchen and/or bathroom facilities or used for sleeping or income producing purposes.
Existing: Bathroom facilities in pool house
Proposed: Outdoor shower
Sec. 21-218. Height (Pyramid Law).
In the Residence A District no building hereinafter constructed, erected or altered shall exceed thirty-two (32) feet in height, and must be set back from all property lines so that the height of any point of the building is not greater than the horizontal distance of the point from the nearest property line to the building or structure at that location or protrude through a diagonal line formed by a forty-five-degree pyramid angle from all property lines. Chimneys are exempt from said restrictions. Accessory buildings and structures shall not be subject to the pyramid law.
Proposed: Height of 34 feet 2 7/8 inches
Sec. 21-225. Building area.
(a) Main building and accessory buildings: In the Residence A District the maximum total building area for the main building and all accessory buildings shall not exceed fifteen (15) percent of the total lot area.
(b) Accessory structures: In the Residence A District the total maximum area for occupancy of accessory structures shall not exceed twenty-five (25) percent of the total rear yard area. If an accessory structure is located in the front and/or side yards then it must be included with and conform to the total lot area coverage set forth in subsection (a).
Proposed: Building area coverage of 17.4%
Sec. 21-226. Accessory buildings and structures.
- In the Residence A District all accessory building shall be located in the rear yard of a lot. No accessory building shall exceed fifteen (15) feet in height and must be set back at least fifteen (15) feet from any property line. On corner lots or through lots the accessory building must be set back at least fifty (50) feet from the lot line abutting a street.
- In the Residence A District, unless addressed specifically elsewhere in this chapter, all structures and accessory structures must be located in the rear yard of a lot and be setback at least fifteen (15) feet from all property lines. No structure and/or accessory structure shall exceed 15 feet in height.
Proposed: Pool house, boat house, deck and generator in side yard; pool house height of 22 feet 2 1/16 inches; retaining walls located in front yard and side yards: retaining wall in front yard located 12 feet from front yard lot line; retaining wall in rear and side yards located 5 feet from property line.
Sec. 21-501. – Location.
a) Lot location: All pools shall be located in the rear yard of interior lots or the designated rear yard of corner lots.
Proposed: New pool, spa and pool equipment in the side yard
The Suffolk County Tax Map number is 0202-16-1-1.1.The property is located in the “AA” Residence District. All interested parties may attend and will be heard. The Community Center is handicapped accessible.
BY ORDER OF THE ZONING BOARD OF APPEALS, VILLAGE OF BELLPORT: JAMES WOOD, CHAIRPERSON








