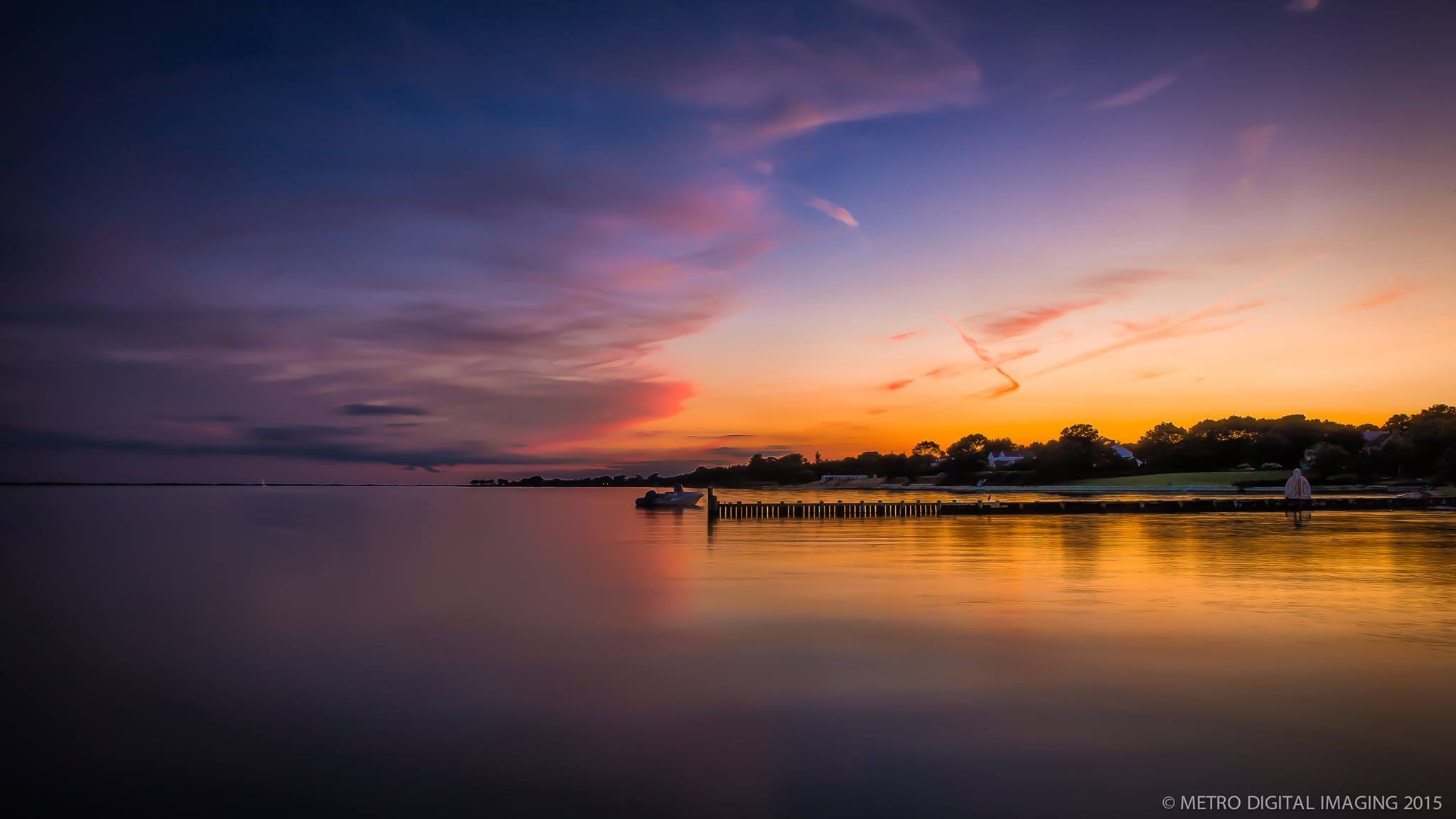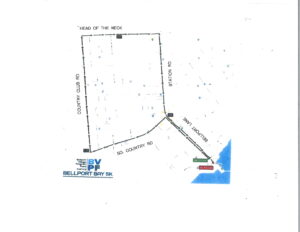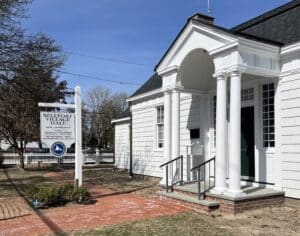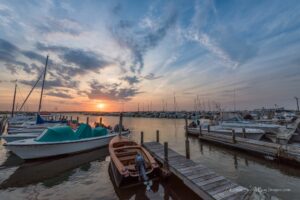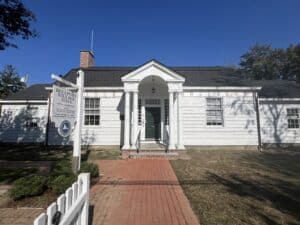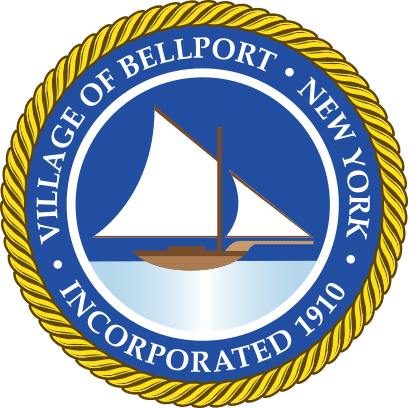NOTICE OF
PUBLIC HEARING
PLEASE TAKE NOTICE that the Zoning Board of Appeals of the Village of Bellport will hold a public hearing on June 20, 2019 at 7:00 pm at the Bellport Community Center located at 4 Bell St., Bellport, New York to consider the following application:
Roy Otwell, 4 Second Street, Bellport, NY seek the following variances to construct a 58 square foot entry on the west side of the dwelling; a 168 square foot sun porch on the east side of the dwelling; a 579 square foot deck in the rear and side of the dwelling and a 9 foot x 50 foot pool in the rear of the dwelling:
Sec. 21-264. – Height.
The height requirements in a Residence B District shall be the same as in the Residence A District, as set forth in section 21-218 of this chapter.
Sec. 21-218. – Height (Pyramid Law).
In the Residence A District no building hereinafter constructed, erected or altered shall exceed thirty-two (32) feet in height, and must be set back from all property lines so that the height of any point of the building is not greater than the horizontal distance of the point from the nearest property line to the building or structure at that location or protrude through a diagonal line formed by a forty-five-degree pyramid angle from all property lines. Chimneys are exempt from said restrictions. Accessory buildings and structures shall not be subject to the pyramid law.
Proposed: New entry on east side protrudes by 1.98 square feet/20.8 cubic feet into the pyramid
Sec. 21-267. – Side yards.
In the Residence B District, there shall be two (2) side yards, one on each side of the building, the total width of both to be not less than forty (40) feet and no one side yard being less than fifteen (15) feet in width.
Proposed: New entry on west side set back 10 feet 6 inches, total side yard setback 29 feet 9 inches
Sec. 21-271. – Building area.
(b) Accessory structures: In the Residence B District the total maximum building area for accessory structures shall not exceed twenty-five (25) percent of the total rear yard area.
Proposed: Rear yard coverage of 44%
Sec. 21-272. – Accessory buildings and structures.
(b) In the Residence B District, unless addressed specifically elsewhere in this chapter, all accessory structures must be located in the rear yard of a lot and be setback at least ten (10) feet from all property lines. No structures and/or accessory structure shall exceed fifteen (15) feet in height.
Proposed: Deck setback 0 feet from the west side yard lot line; 110 square foot deck and 49.5 foot deck located in side yard
Sec. 21-1. – Definitions.
Swimming pool, family. Any body of water in an artificial or semi-artificial receptacle or other container, whether located indoors or outdoors, used or designed, arranged or intended to be used for swimming and/or wading by adults and/or children, including but not limited to all buildings, structures, appurtenances, equipment, appliances and other facilities appurtenant thereto designed for operational and/or maintenance purposes. For purposes of this chapter, any outdoor swimming pool shall be considered an accessory structure
Sec. 21-501. – Location.
(a) Lot location: All pools shall be located in the rear yard of interior lots or the designated rear yard of corner lots.
(b) Setbacks: All outdoor swimming pools, including above ground pools shall be subject to:
(1) Minimum side and rear yard setbacks of fifteen (15) feet as measured from the edge of the water;
Proposed: In-ground pool setback 12 feet 8 inches from rear property line and 10 feet from west side property line. Pool equipment setback 10 feet 4 inches from rear yard property line.
The single family dwelling is located in the “B” Residence District. The Suffolk County Tax Map Number is 0202-5-5-3.
All persons with an interest may attend and will be heard. The Community Center is handicapped accessible.
BY ORDER OF THE ZONING BOARD OF APPEALS, VILLAGE OF BELLPORT: STEVEN CANNELLA, CHAIRPERSON

